
On a beautiful promontory in Bel Air, California, an existing 1970’s, Spanish-style house seemed outdated and in desperate need of a modern makeover. Instructed by the clients to expunge all traces of the original architecture, design and interior architects, SAOTA, stripped the existing house back to its timber skeleton, opening up the entire floor plan and giving this house a fresh start.
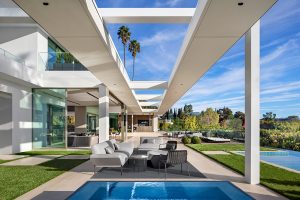
Carved into the edge of a hillside and hanging over the Los Angeles city skyline like a puppet on some string, the new home needed to capture these panoramic views from the jagged mountains in the east, to the rolling ocean waves of the south. By replacing walls with windows and establishing various generous openings in the new floorplan, SAOTA designed all key rooms to spill out into external terraces, inevitably inviting the outside in. A nod to the utopian Californian Modernism of the Case Study Houses, the light, fresh and open interior connects the various functions of the house for modern family living and grand entertaining alike.
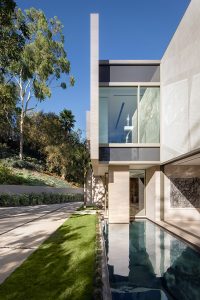
The architectural accents and overall palette of the remodel aimed to enhance the residents’ modern, Californian lifestyles. Warm and natural tones are balanced against the bold masses and crisp linear forms, as an elegant canvas of French Limestone and pristine white is enlivened by bronze-anodized, aluminium screens and grey-washed, ash millwork. An intimate lighting scheme accentuates spaces ensuring a sense of intimacy within the new, spacious floor plan while allowing the twinkling LA skyline to remain be the focal point as the sun dips below the horizon.
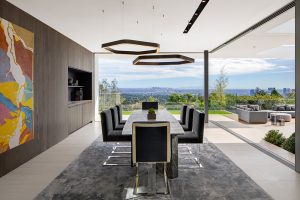
A key feature of the newly remodelled home, is the generous linear canopy that amplifies the width of the site, creating natural extensions and improving the flow between interior and exterior spaces. This iconic, 40-metre long canopy lends a coherence to the newly established spaces including a theatre and dining wing, motor court, gym and spa, cellar and staff spaces. Reminiscent of Koenig’s Stahl House, the canopies skinny, expressed structure floats effortlessly over the east terrace and draws a deliberate frame around the quintessential blue sky and towering palm trees.
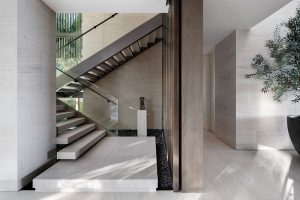
Just as important to the creation of such a luxurious living environment is the planted spaces surrounding the home. While existing palms and a characterful mature tree were preserved from the pre-existing space, low-level planting and luscious lawns soften the strong, contemporary architecture and allow for animated views from within the home.
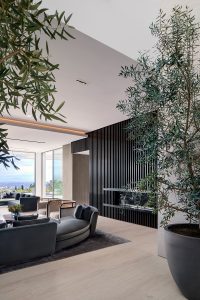
Going beyond the confines of a traditional remodel, once a 1970’s Spanish-style residence has been transformed into a luxurious home that functions at the highest level, and establishes a fresh, contemporary aesthetic for a new, modern California.
SAOTA
Address: 109 Hatfield Street Gardens, Cape Town 8001
Tel: +27 (0)21 468 4400
Email: info@saota.com




