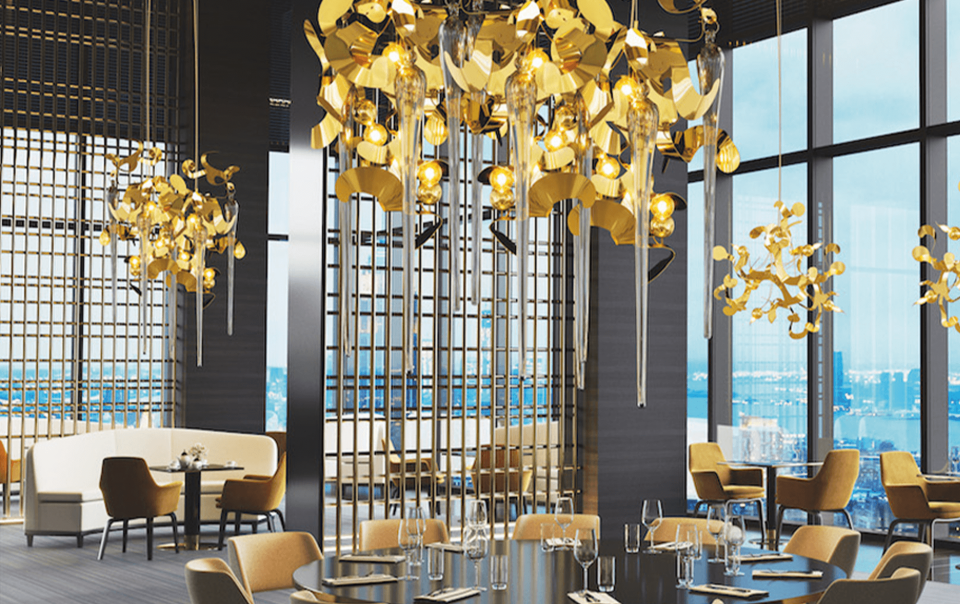
Extending from one of Cape Town’s extraordinary mountains, this family home is a beautiful representation of the connection between architecture and landscape

Cape Town, South Africa, is a city surrounded by dramatic mountainous terrain. The port city is characterised by extensive coastline, rugged mountain ranges, coastal plains, inland valleys and semi-desert fringe. Designed by SAOTA, this family home was built as an extension of one of these rugged mountains, moulded into the cliff side in order to catch a glimpse of the beautiful city and surrounding landscape from every angle.

Sitting just below the famous Lion’s Head, KLOOF119A captures views of Table Mountain, Lion’s Head, the city of Cape Town, the Mountains of Boland, as well as the city’s extensive winelands. As the most important design feature of the home, every architectural decision made by the project team at SAOTA was influenced by its ability to highlight the magnificent view. A unique inverted pyramid roof created the opportunity for a clerestory window that circles the upper level; inevitably opening the space up to the sky, heightening the home’s connection with nature by bringing in sun and moonlight. And as dusk settles, the inverted pyramid illuminates, transforming into a giant lightbox and creating further architectural intrigue.
The home’s façade features dark tones and a stone wall that was specifically built in the traditional Cape way. While the dark exterior colour palette pushes the home’s architecture into the background landscape, the stone wall is the first thing visitors see from street level, creating a sense of intrigue and mystery. Upon entering the large, metal entrance door, the lobby is a restrained, quiet space with an attached courtyard garden. Just a few steps into the home however, the space opens up into the main living area with floor-to-ceiling windows that frame the city of Cape Town as though it was a life size cinema screen.

Built down into the mountain from street level, you enter the home on the top level which comprises of the main living, dining and kitchen spaces, and also has the strongest views. On the middle level is the family’s work and bedroom spaces, while the lower level features a garage, gym, cinema and guest room. Reminding residents and guests of the home’s mountainous foundations, each level has its own set of courtyard and gardens which extend from the mountain’s surface. Further intensifying the relationship of this home with its natural surroundings, these gardens also screen neighbouring buildings and bring light and air into spaces that would otherwise feel dark and isolated.
Everything within this home’s design has been influenced by the outside environment, including the interiors. Décor has been kept minimal with muted tones and the use of white-washed oak to add texture and warmth. The home has been furnished with OKHA furniture which presents a simplistic, homely feel.
From the architectural framework to the small interior details, this Cape Town home is an exquisite example of how the built environment can pay homage and respect to its surrounding environment, and inevitable create a beautiful connection between architecture and landscape, for all to enjoy.
KLOOF119A
Location
Cape Town, South Africa
Architects
SAOTA Project Team: (Greg Truen, Dov Goldring, Jaco Bruwer, Ian Cox, Puja Patel)
For more information, visit SAOTA PROJECT TEAM.






