
[vc_row][vc_column width=”1/3″][/vc_column][/vc_row][vc_row][vc_column width=”1/3″ el_class=”infocolum”][vc_btn title=”View Website” style=”outline” shape=”square” color=”black” size=”xs” link=”url:http%3A%2F%2Fwww.moonlit.com.my%2F||target:%20_blank|”][/vc_column][vc_column width=”1/3″ el_class=”newspost”][vc_column_text]
By drawing on the timeless appeal that only something that comes from nature possesses, this home has established for itself an identity that promises to be similarly everlasting in its allure.
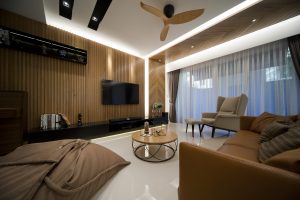
Designed to have a resort-like atmosphere, Adiva in Desa ParkCity owes much of its splendour and tranquillity to the fact that it is teeming with verdant greenery in the form of pocket parks and lush gardens. Intent on having their abode embody the development’s core concept of existing in harmony with nature, one homeowner sought out Alvin Mong who proceeded to turn the residence into a celebration of nature’s most well-known material which is wood.
Timelessly cosy, wood permeates the entire home in an undeniably modern way that highlights its allure without giving it a rustic feel. The combination of this stunning natural element, black, white and mirrors run through the entire ground floor in a linear fashion that only serves to heighten the established ambience. This applies to not only the walls and ceiling but also the furnishings in every space. However, the defining wood feature on this floor is undoubtedly the wall-to-ceiling feature made out of solid nyatoh veneers arranged in a chevron pattern that runs largely uninterrupted from area to area.
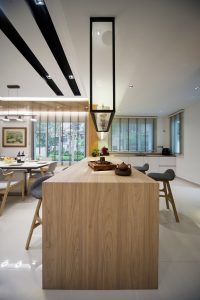
The living area lives up to this by having an additional wall-to-ceiling feature made out of solid nyatoh veneers arranged in a zinc pattern and covering two walls as well as a coffee table with a wood top resting on its black metal frame. These elements are complemented both in terms of colour and texture by a varied collection of loose furniture and white marble floor tiles. Aside from the black television cabinet, brown leather sofa, beige one-seater and footstool set and cedar-coloured giant bean bag, highlights include a black wall-mounted overhead cabinet that follows the curve of the corner and the ceiling fan which sports wooden propellers.
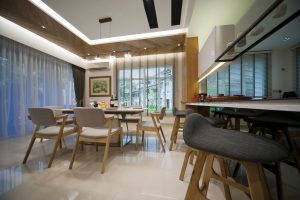
Following the chevron-patterned feature from the living area as it runs along the ceiling, the nearby dining area underscores wood’s refined charm by pairing it with a different set of complementary yet modern elements. Matched with light grey padded wooden chairs, the dining table which boasts a white KompacPlus top and the hanging track lighting overhead maintain the balance between the natural and the urbane. Meanwhile, the painting of lotus leaves hanging on a nearby wall provides some themed colour to the space.
Appropriately enough, the chevron-patterned feature ends by running down a pillar near the kitchen area where the sleek kitchen island is located before disappearing into the ground. Sporting a high pressure laminate board top that shows off its natural wood grain, it matches well with the powder-coated suspended shelf right above it. KompacPlus countertops imported from Spain and white kitchen cabinets complete the space’s desired clean and crisp look.
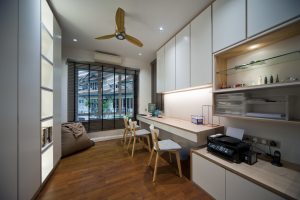
Dark wooden solid timber flooring was applied to the entire first floor in order to keep them harmonised with each other while still allowing them to showcase their own unique identity. Workspaces abound on the first floor with one study tucked away behind black-framed sliding glass doors and another meant for children out in the open. Comfortably simple, the bedroom right next door has a wall covered entirely in wood panels that blends well with the custom-designed study desk and full-height wardrobe. Meanwhile, the girls’ bedroom is completely decked out in shades of pink from the imported texture paint to the beds with their house-shaped headboards.
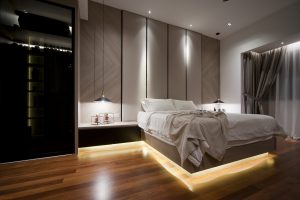
Last but not least, the master bedroom naturally boasts the most refined interpretation of the home’s theme by matching vertical wood wall panels with vertical white upholstered panels that double as the bed’s headboard. Complemented by features such as a black glass wardrobe, a small workstation with a full-length mirror and a predominantly marblecovered bathroom with a modern design, it truly is the crown jewel of the abode.
For more information, visit www.facebook.com/alvinteriorconcept
[/vc_column_text][/vc_column][vc_column width=”1/3″][/vc_column][/vc_row][vc_row][vc_column width=”2/3″][/vc_column][vc_column width=”1/3″][/vc_column][/vc_row]




